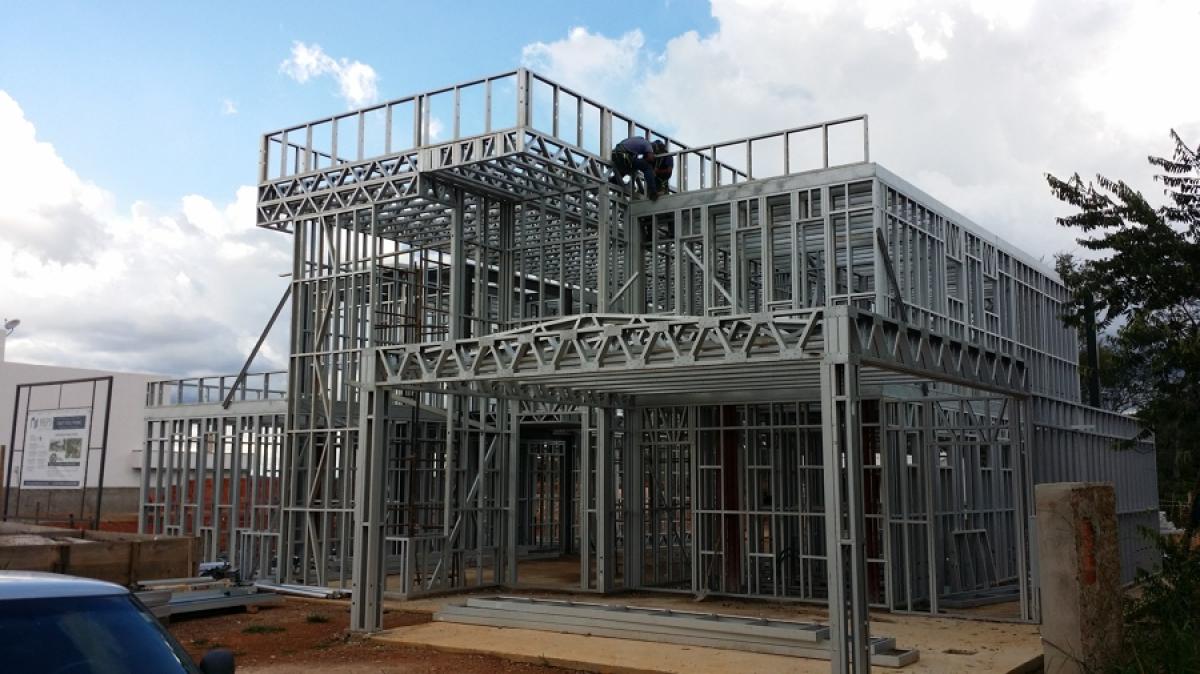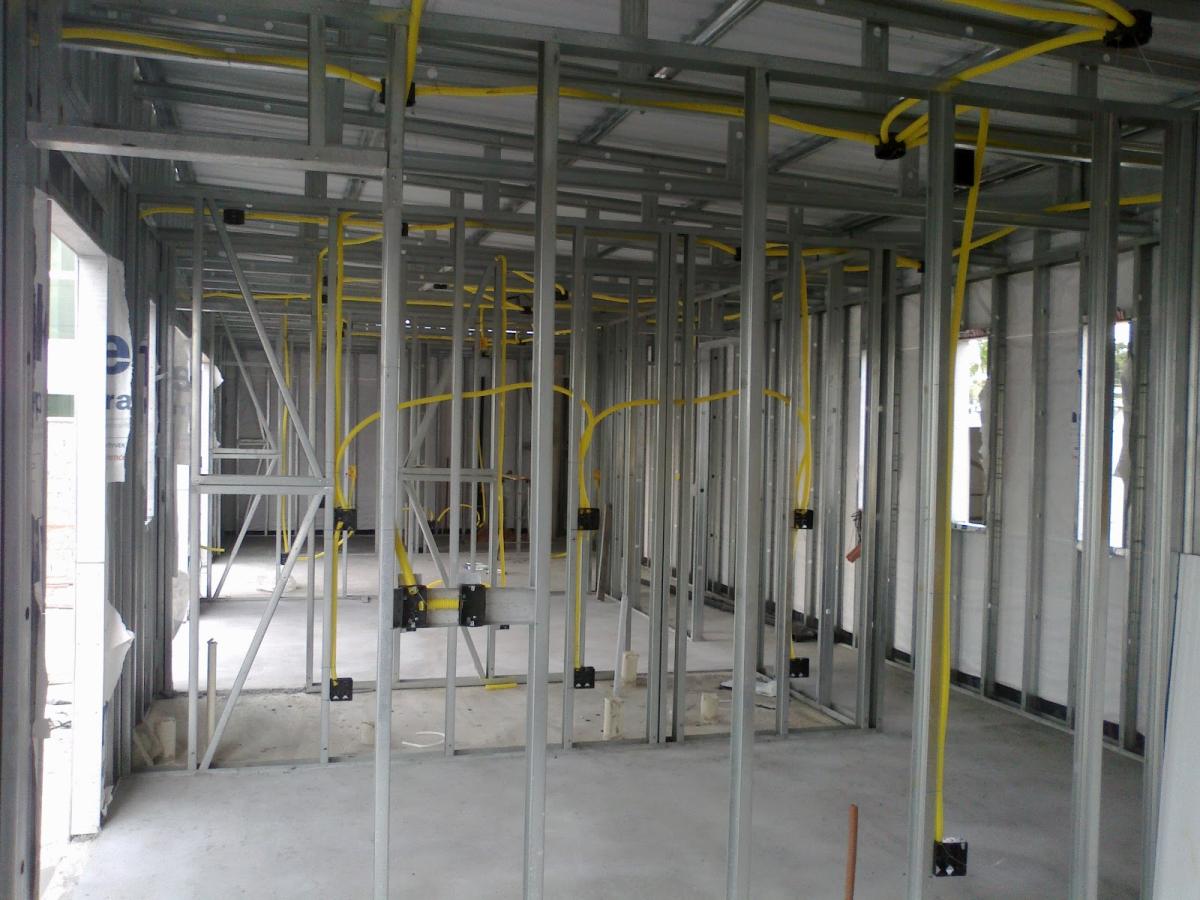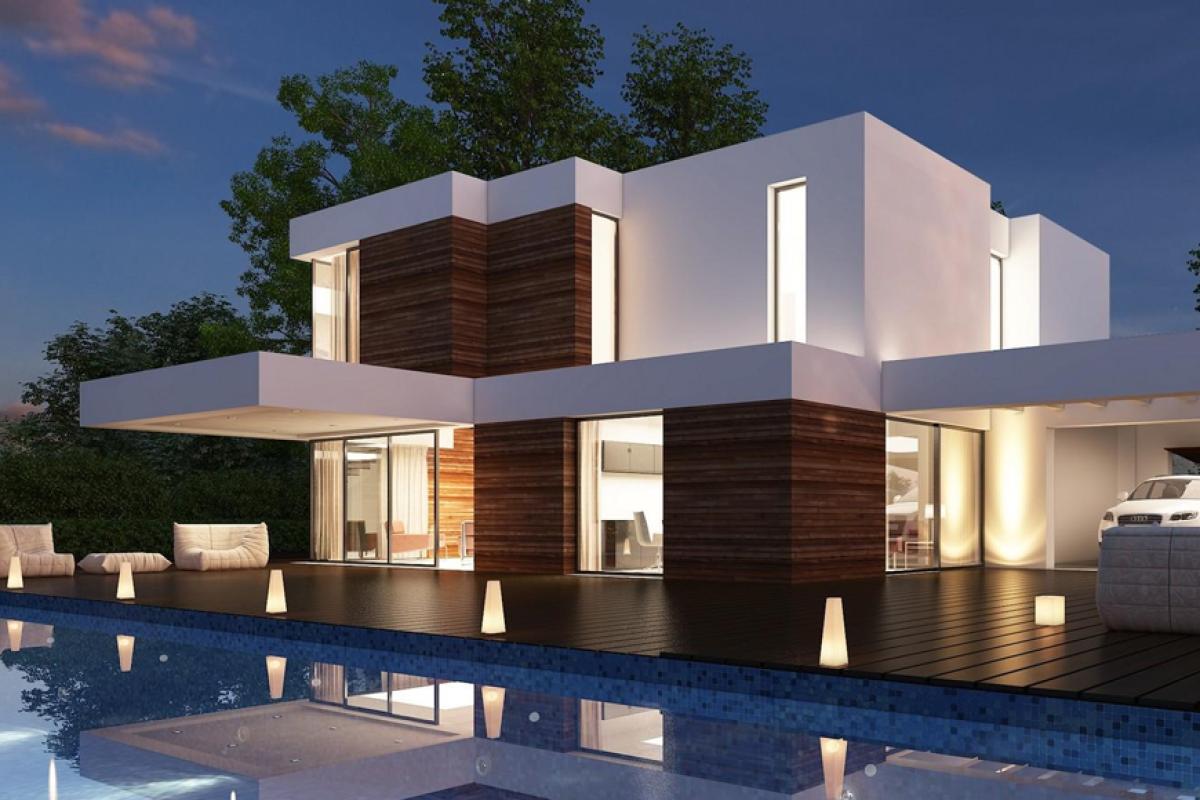
Advantages in Construction
Light Steel Framing construction has a much lower weight compared to conventional masonry construction. This significantly reduces the loads on the foundations, generating savings at this stage of the project, which can reach up to 70%. The ground floor slab, whether reinforced or pre-stressed concrete, is the applicable solution in most cases.
The structure of light steel constructions is made up of galvanised light steel U and C profiles, calculated, designed and manufactured under strict technical control. Each structural component is produced to exact dimensions, with precise joints and cuts to suit each project, eliminating material waste while increasing efficiency and assembly speed.

Technical Installations, Insulation and Cladding
The cladding of the Light Steel Framing structure is carried out with OSB structural wood panels, screwed directly onto the profiles of the structure. To improve the thermal and acoustic performance of the building’s walls, double layers of mineral wool are used inside the walls and ceilings.
The walls are then finished internally with plasterboard, with moisture-resistant boards applied in wet areas, and externally with thermal insulation (such as an ETICS system). The technical installations in the LSF system are designed and executed following the same principles and materials used in conventional construction, but with greater ease of installation compared to traditional methods.

Finishes
A building constructed with the Light Steel Framing (LSF) system achieves a final appearance identical to that of conventional construction.
The advantage lies in a system that combines technology, strength, sustainability and performance superior to traditional methods, without compromising on durability.
Write us a message
Whether you have a question, feedback, or need assistance, feel free to reach out using the form below.
Pedir orçamento