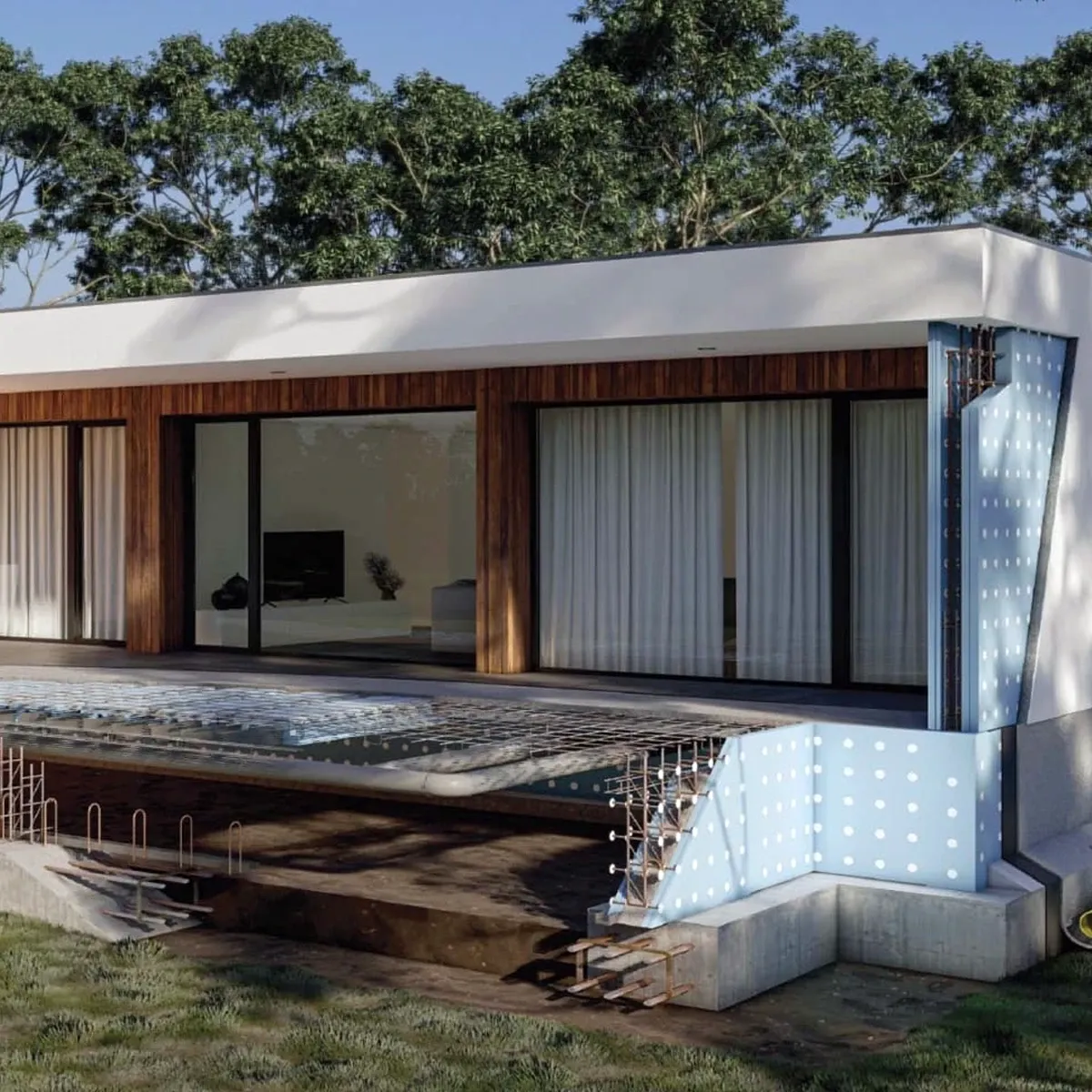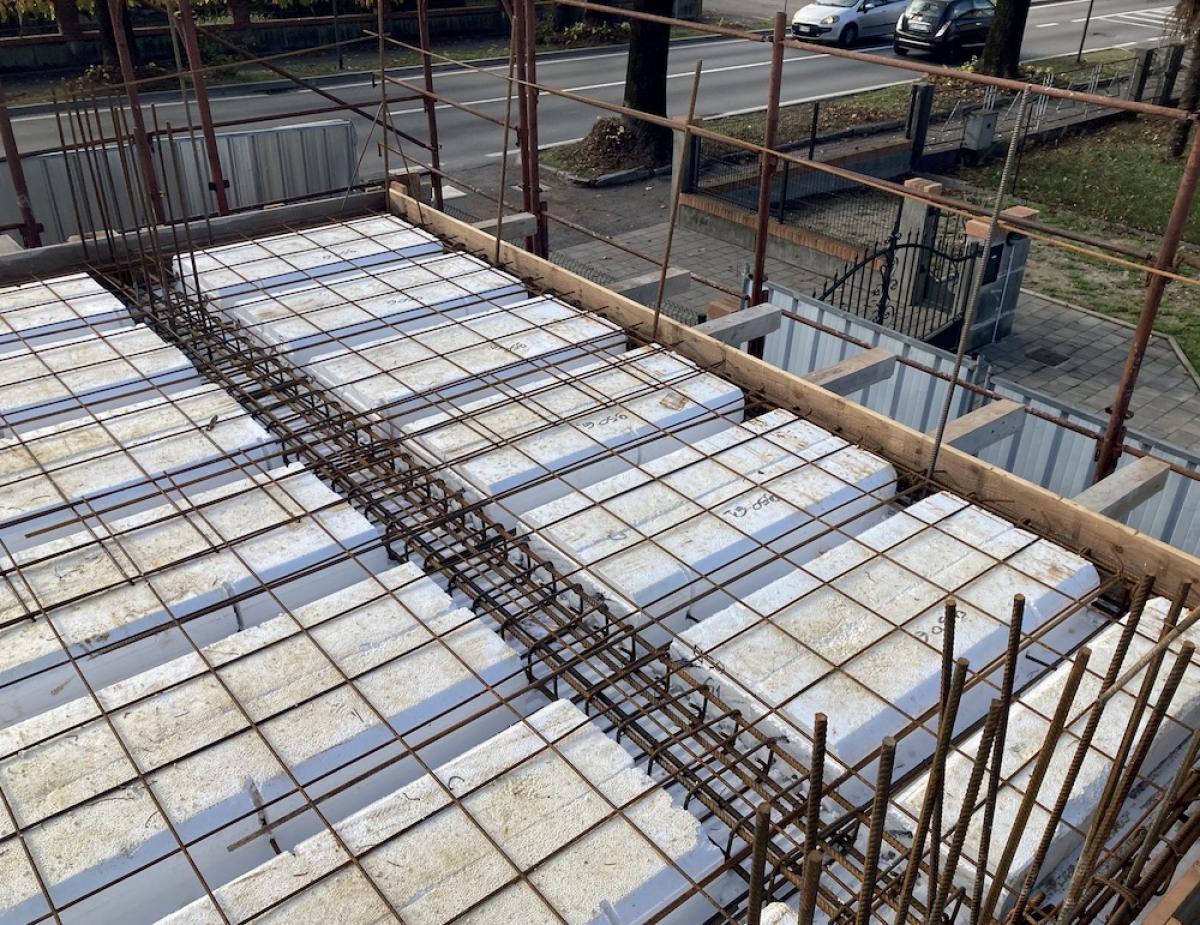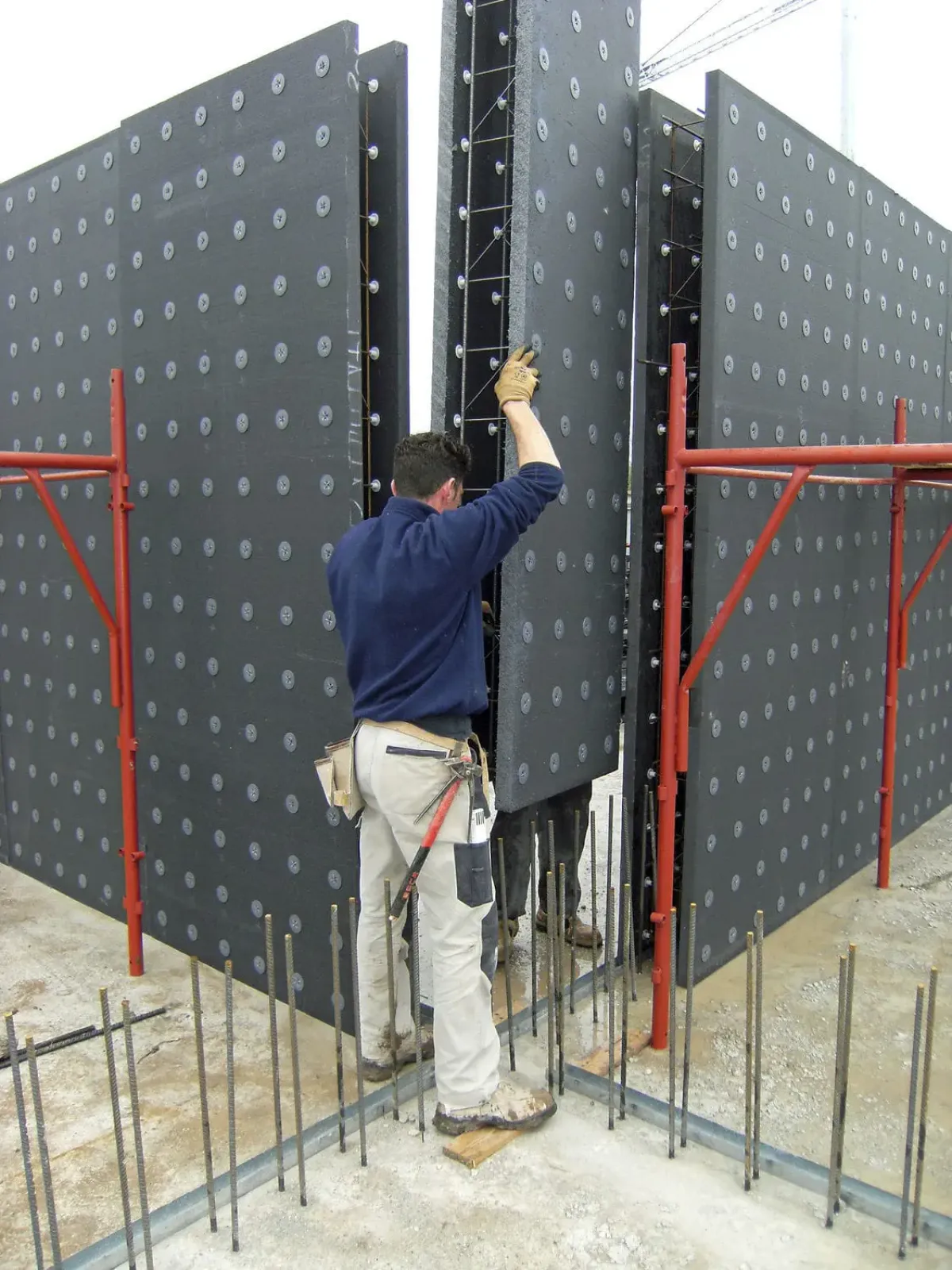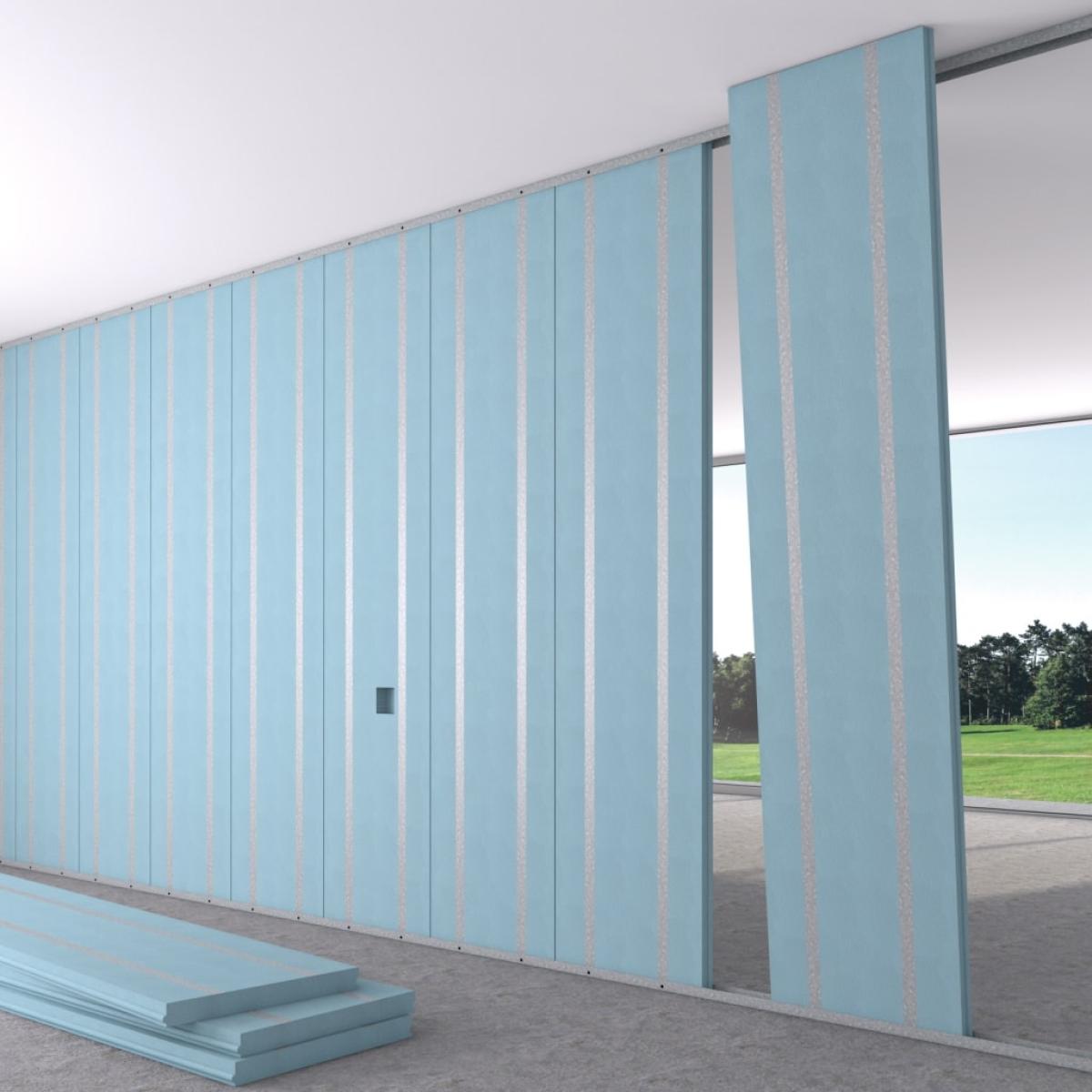
The Plastbau® construction system
The Plastbau® construction system consists of a combination of two types of formwork and floor panels together with the partition element. These three components share the same philosophy, designed with variable geometry to meet the different requirements of a building project – primarily structural requirements, followed by high thermal performance.
Thanks to its characteristics – lightness, safety, versatility, workability and ease of installation – the integrated Plastbau system represents a modern alternative to traditional construction methods and a genuine opportunity to transform the conventional building process into an innovative system that offers greater simplicity, efficiency and speed of construction.
The main feature of this product is insulation without thermal bridges: comfort and energy savings. It is also characterised by easy transport and installation. By using the Plastbau construction system, it is possible to reduce a building’s energy consumption, avoiding certain greenhouse gas emissions and other pollutants, while at the same time ensuring a high level of thermal comfort.

Metal Plastbau Floor
The Metal Plastbau floor is a self-supporting formwork of up to two meters, with variable geometry and built-in thermal insulation, designed for forming floors that are reinforced and cast on site.
The flooring panel is a self-supporting formwork with variable geometry and integrated thermal insulation, intended for forming floors to be reinforced and cast on site. Its high performance results from the structural collaboration between expanded polystyrene and appropriately perforated galvanized steel profiles.
This combination of foam mass and metal inserts provides the panels with self-supporting capacity and the rigidity necessary to bear loads during the initial phase, including fresh concrete, rebar, and workers. This technology allows the thickness of the elements to be predetermined in the production line to define the U-value of thermal insulation and the H-height of the structural beam.

Plastbau Concroc Wall
The Plastbau Wall is a formwork element used for casting concrete bearing blocks. It consists of two high-density expanded polystyrene panels connected and spaced apart by metal trusses, which form the reinforcement of the poured concrete within them.
Standard-width panels (120 cm, or smaller custom sizes) with project-specific heights are placed side by side, forming a rigid structure ready to receive concrete casting. The PLASTBAU ® 3 wall is suitable for any type of project.
A standard PLASTBAU ® 3 panel, 120 cm wide and 300 cm high, weighs about 22 kg. Therefore, two people can easily move and position it without lifting equipment.
Beams and walls can be designed with appropriate calculations, allowing resizing of underlying support structures or creating cantilevered parts of a building.
The integrated system with Plastbau ® 3 insulated wall formwork and Metal Plastbau ® floor formwork, thanks to its lightweight, safety, flexibility, workability, and ease of installation, allows the construction of multi-story structures — even in seismic areas — using modest on-site equipment.
Polystyrene formwork: ideal for receiving concrete fill and adaptable to the designer’s requirements.
These and other solutions help reduce construction costs, improve architecture, and enhance thermal and living comfort in buildings.

Plastbau ® Concroc Interior Partition
Plastbau ® partition panels can replace traditional brick partitions. Installation is extremely simple and quick, with methods varying depending on the application.
Possible uses include: internal and external partitions, industrial curtain walls, walls with load-bearing wooden beams, false ceilings, and more. Structural elements support internal partition walls and curtain walls.
Installation is straightforward: after placing the top angle piece on the ceiling and the bottom angle on the slab, the Plastbau divider panels are positioned at the reference angles and screwed in place.
Once installation is complete, systems can be inserted, and finishes can proceed — whether plastering or dry finishing screwed to the metal profiles. The floor foundation covers horizontal system branches, while vertical elements are inserted into the EPS before the walls are finished.
Internal partitions made with Plastbau divider panels achieve a sound reduction of Rw = 35.5 dB. Higher performance can be obtained by varying wall thicknesses, coupling panels, and using specific acoustic claddings.
Write us a message
Whether you have a question, feedback, or need assistance, feel free to reach out using the form below.
Pedir orçamento